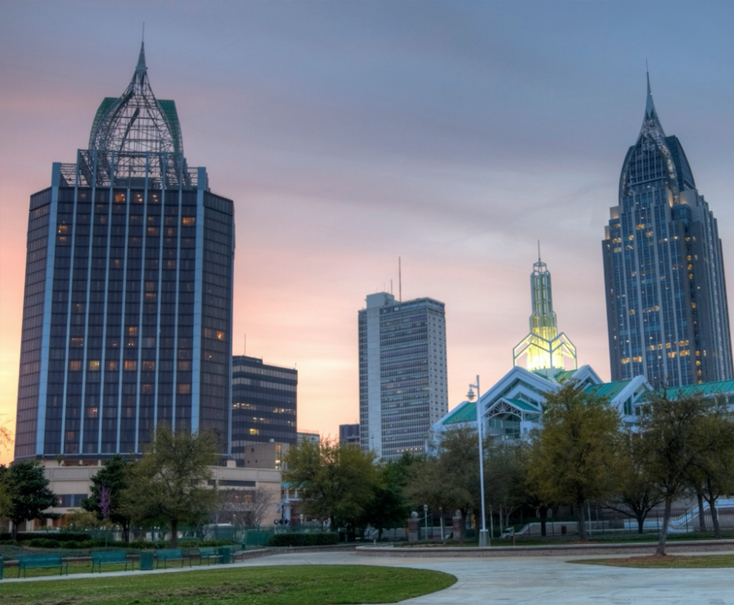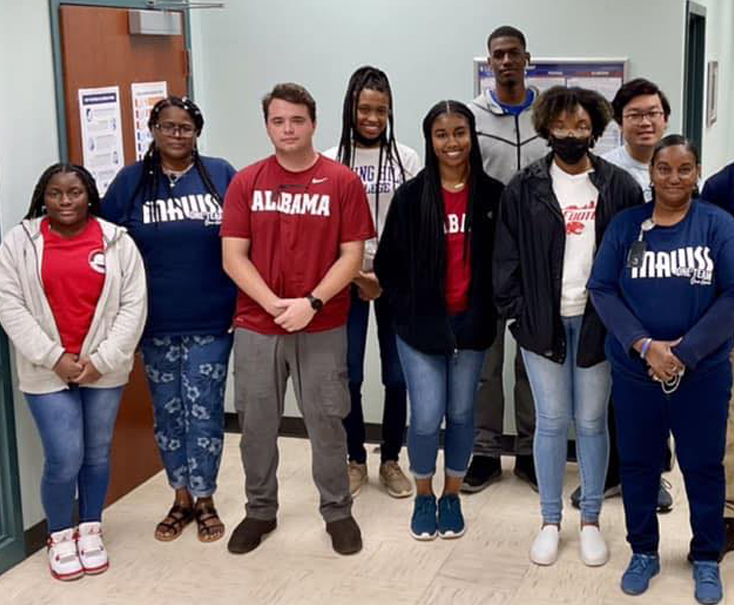
-
Residential

RESIDENTIAL Service and Support
-
Business

BUSINESS Business Services
BUSINESS Services
BUSINESS BILLING Business Billing Services
BUSINESS RESOURCES Business Resources
- Bids
- Projects
- Developers
-
Learning Center

LEARNING CENTER Learning Center Resources
LEARNING CENTER Learning Center Resources
AREA WATER RESOURCES Water Resources
WATER QUALITY Water Quality Resources
- In Your Area